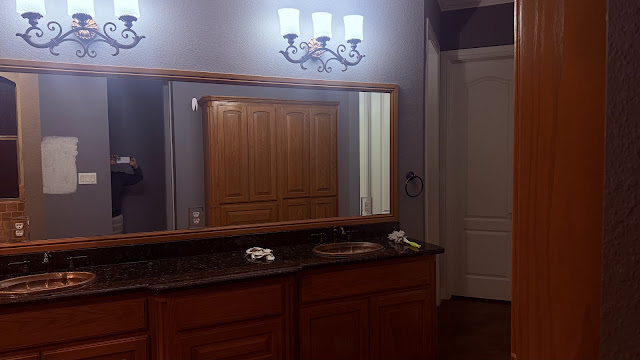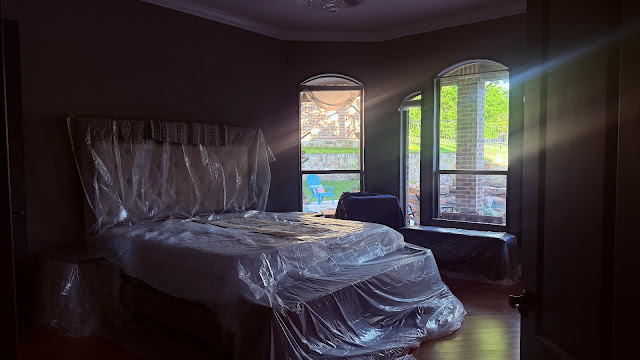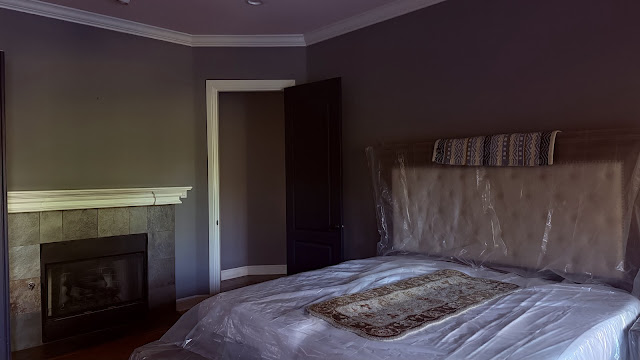To clarify, this is where we were a year ago, Go ahead & read, I'll wait, And this is where we are today!
Yes, we're classy enough to have a tub on our front porch. Once again, I'm sure you all wish you were our neighbors. haha Demo day was yesterday and dare I say it, so far, so good.
Let's take a quick look at what things looked like before the destruction. These pics haven't been edited or anything, I just uploaded them from my phone. The past week or so has been busy around here.
(also, this is not a quick post....it's rather long, better grab the beverage of your choice)
As you walk into the bathroom and turn slightly to the right you get the long view.
This is also pretty much what our bathroom usually looks like on a daily basis, sorry, I didn't clean up for you.
Take a peek into our badly in need of new tile, steam shower.
The folks who built the house failed to use tiles that are appropriate for shower walls. We also have VERY hard water here in Lakeside so that made for a disaster and tiles that you could not clean. Our shower is completely enclosed since it's a steam shower too. (White bucket is our "grey water" that we catch while waiting on the hot water. Our bathroom is the furthest it could possibly be from the hot water heater. I just use the water to water plants, it ain't pretty but it works)
Our tub alcove, this is another it ain't pretty but it works situation because this tub is very deep and very big and very difficult for me to get in and out of. The drinking of wine in this tub is not something you do unless you have your phone and someone else is home. I'm too old to be breaking a hip.
Whew, the lighting is really bad here, sorry about that. This is our vanity in all of its lovely orange tintedness. I will be very happy for that color to be gone. We are keeping our cabinetry, it's just being painted. It ain't pretty but it's well built.
You can see the side of the shower near the tub in this pic. This wall was ripped down and will be a solid piece of shower glass. The new tub is a freestanding tub.
The ½ wall of shower glass by the vanity is being turned into a solid wall. They are building a large shower niche on that wall inside the shower.
This is a little alcove across from the water closet that serves no particular purpose other than to house that wicker chest that I bought a gazillion years ago at Pier One and I love it still. It needs to find a new home but I have zero clue where right now. That area is being demo'ed, it will be open space. I lost the battle of installing a small infrared sauna in that spot. Budget, smudget. haha
Water closet area, I am upgrading to a "fancy" bidet seat and we'll get a new toilet as well.
If you are looking from the shower into the rest of the bath, you can see the large wall of cabinets on the right and also why we are painting cabinets instead of replacing. The white door is my closet.
Another angle, door on the right is my closet and the one straight on is Hubster's. If you go left you will be in the Master bedroom.
Let's start with Hubster's closet and once again, I apologize for the pics. It's not easy to take photos of a closet.
As you open the door, this is the section you see as you walk in the closet. On the right side the big blank box holds drawers. I just pulled the drawers out and discovered that they will def. need to paint that back wall.
If I turn to the right as I come in the closet, this is the setup. That very heavy safe had to be moved out as well.
Here's a dark and dreary look at that section that holds the drawers, you can see he has a nice window in his closet.
Now, let's move to my closet.
As you walk in the door this is the immediate view. I also have a window that lets in some good light.
The long hanging items section on the left is getting 2 additional shelves above the single shelf.
If your come into the closet and look to your left, behind you, is my shoe rack. This section is also getting more shelves above it.
This is the long hanging items section that's getting shelving added over the top.
You've seen this but I'm just leaving it because I'm lazy sometimes and didn't feel like deleting it.
This would be to the right after you walk into the closet. That really, really tall closet rod up by the ceiling is where I hang winter coats, formal/cocktail dresses and some of my Mardi Gras clothing since I don't need to access them often. I have a closet pole that reaches up there to get things down.
If you come in the closet and look behind you to the right, we have another two rods for hanging items. I won't be adding any additional shelves over that section because that's where I keep my luggage.
That's about the best wide angle view I could get of the right side of the closet.
On Monday, I had to empty both our closets completely because they need to be painted, carpet pulled out and new shelves installed. Plus, there would be a redonkulous amount of dust in there from ripping out all the rest of the bathroom and I didn't want to wash everything we owned.
This was my watch stats before I went to bed. I was very tired, also, I have actually slept since April 3rd.
hahahahaha
cleaned out water closet area
The odd little alcove area that's being done away with.
The bathtub area, I ripped the wallpaper off the wall too.
See that paint on the wall on the left? I thought, hey, maybe I'll use the same wall color as we used in the kitchen remodel so I'll paint a section and hold the tile up to it. Did it occur to me at all to just take the tile to ALLLLLL the other walls that are painted that color? In my defense I was pretty exhausted at this point and logic wasn't my strong suit.
You can really see the water stains on those walls now. Although, my shower head was fairly new and had the handheld piece so we took it down and moved it to MereBears room. Her shower didn't have a handheld in it and it's so much easier to clean the shower with that. Plus, I'm using her bathroom now.
This is the side of the shower that will become a solid glass wall. We don't need two seats in the shower.
That's the steam shower controller on the right, that will become solid where the new larger niche will go. We are leaving the seat on that side although I'm unsure of what the shape will be.
Cleaned up vanity, although after I snapped this picture, Hubster and I removed the vanity lights and towel rings. We wanted them to be able to hit the ground running Thursday morning.
Wednesday was supposed to be Demo Day but we've had oodles and doodles of rain and Hector needed another day to get his trash trailer emptied so we could use it. Honestly, I was pretty grateful because I still had to unload our bedroom stuff. I also had a Silver Frogs class and a Ladies Lunch to attend on Wednesday so it actually worked out for the best.
This is our bedroom all covered up and ready for the dust to fly.
There's a small possibility I'll paint this room before we move our stuff back in. Small possibility........
That's the door that goes into the master bathroom so you can see we are all emptied and ready to go now.
I promise....we are finally approaching the end of this post. I told you that you might need multiple beverages.
Thursday morning bright and early arrives and the destruction begins. This is where we stood after the first day.
Hubsters closet floor. The closets are getting the same tile as the rest of the bathroom.
My closet floor
The bathroom so far.
Alcove walls are gone. You can see that this is going to let in so much more light to the bathroom and the new freestanding tub will be set under the windows.
Here's the shower. Wall on the right gets walled up and the other areas become glass. Not so fun fact, when Francisco went to start pulling the tile off the ceiling in the shower, the entire thing fell. Yep, one big hunk of tile, and thankfully he moves fast and didn't get hurt. Also, thankfully, we only had a small amount of mold in that right half wall. I watch enough home improvement shows to know that's always a concern.
And now we are back to a bathtub on our front porch because it wouldn't fit in the trash trailer yesterday.
Hopefully, it fits today. If it stays very long, we're going to have to plug it up and either make a planter out of it or fill it up and have a redneck party!
So there you have it, adventures in home remodeling with Samma again!
I'm off to find light fixtures and paint colors this weekend so if you are a Mama of any kind, have a blessed weekend. And yes, fur babies and husbands count :-) If you are like me, and are missing your mom , spend your day however your heart needs you to, especially if you just need some quiet time to yourself, you aren't required to be chipper this weekend. But if you are the Abogg, you better call your mama (that's me-heehee), you're the reason I have to cross my legs to sneeze after all!
Be Blessed my Peeps,
Peace, Love & Construction







































No comments:
Post a Comment
Please leave a comment, pretty please, with sugar on top. I love reading them and it makes me feel like such a rock star!